Room additions, screen in decks, structural repairs and even out buildings.
Our favorite projects from past years
As the Corbet family continued to grow, they realized a need for extra living space on the home's main level, particularly added play space for the children. By removing the existing back porch structure, we were able to bump out a small addition to the rear of the home, creating not only a larger living room but also a dedicated playroom on the main level. An updated screen porch was attached to the new addition, providing even more living space for the family. We were pleased to be able to reuse the original fireplace, mantle, patio doors and windows to reduce cost and waste. An inviting stone terrace provided outdoor cooking space and completed the look of the Corbet's project.
20 Photos
Prior to founding ARC, our owner was an independent insurance adjuster, with extensive firsthand experience in property, auto, marine, heavy equipment and injury claims. We understand the challenges and frustrations of putting the pieces of your life back together following a property loss. We will be happy to take a large portion of that burden off your shoulders by working directly with your insurance carrier regarding scope of repairs. We help you navigate the insurance process, limiting inconveniences to your schedule, obtaining an agreed-upon price and beginning your restoration process. Allow us to ease you through the rebuilding process, restoring or redesigning your home to suit your needs. We are here to help.
12 Photos
Bill & Jill purchased an early 1970's sprawling brick rancher in beautiful Sequoyah Hills. No updating had been experienced by this lovely vintage home, so the decision was made that a complete interior remodel was required to meet this fun couple's needs. Little in this jewel of a structure was left untouched as we transformed it from dull and dated to fresh, modern and ready for entertaining. Jill's style was well-represented in the tile baths, warm wood floors, artistic entryway and open kitchen. High efficiency tankless water heaters were installed in the home along with all new appliances and lighting. We were able to incorporate the original fireplace and two of the living room windows into a beautiful stacked stone wall that anchored the living area. ARC is delighted to have had the opportunity to help Bill and Jill restore and completely renovate such a charming structure.
14 Photos
Our client was dismayed that her deck was not the relaxing place she'd hoped for due to a less-than-ideal orientation of the sun. A new screened porch and deck area now allows her family to enjoy this space for relaxation, coffee and cocktails, regardless of the hour and location of the sun. We were able to re-purpose her existing stairs, keeping costs down, and effectively reducing materials and project waste.
4 Photos
Our homeowner purchased the lumber kit for his desired pool house and we were happy to assemble and complete the structure to his specifications. The pool area was transformed into a total entertainment space; boasting an outdoor kitchen, large fireplace, comfortable seating and audio visual system.
8 Photos
It was a true pleasure to work with the Sextons on their kitchen, dining room and structural renovation. This exciting project was made even more so by the knowledge that it would be featured in the Spring 2007 edition of HGTV magazine. Following completion of the renovation, the Sextons were generous enough to invite our crew and families to their freshly updated home for a celebration party. We genuinely appreciate Jim and Gretchen for allowing us to participate in this project; they were a joy to work with and we are grateful for the experience.
28 Photos
A very good builder constructed Aaron's brother's home nearly 15 years ago. The time had come, however, for an interior face-lift and a few desired updates. Installing their flat screen television on the wall above the fireplace increased livable square footage. We utilized the unused space beneath their built-in bookcases as compartments to hide audio-visual components and create extra storage. Removal of a partition wall between the dining area and hall improved traffic flow and created a more open, inviting space to dine with family and friends. Existing high-quality oak cabinetry inspired us to reduce-reuse-recycle by bringing in an artist to paint the original cabinets, providing the family with the vintage look they were seeking for the space. This not only saved them a significant amount of money, but because our artist took her time and painted in several phases, the desired look was achieved with far less expense and waste. Our artist also painted the 6-panel pantry doors to match the cabinetry, establishing continuity throughout the kitchen and office space. Under- and over-cabinet lighting was installed for both function and ambiance throughout the kitchen and office nook. Extra dimension and texture was added in the office nook by changing the cabinet panels to bubbled glass. Aaron's sister-in-law receives the credit for choosing the vintage-look glass backsplash tile, which perfectly completes the look and feel of the space.
16 Photos
The Wilkes enjoyed spending time outdoors, but found their current deck space insufficient and weather-limited. We extended the original deck to create a larger screen porch area then attached a new 12 x 12 deck to the porch, providing additional outdoor seating and grilling space. Simple and effective.
4 Photos
ARC is the only certified installer of The Reinforcer in the Knoxville area. The Reinforcer® composite system is a Fiber Reinforced Polymer (FRP) made of carbon fibers in an epoxy resin matrix specifically designed for strengthening concrete and masonry structures. How does The Reinforcer® work to keep basement walls from bowing? Read More
16 Photos
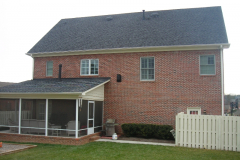
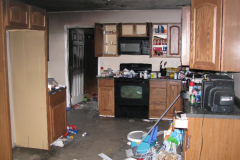
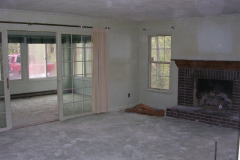
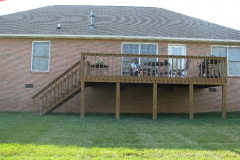
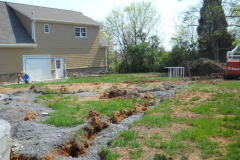
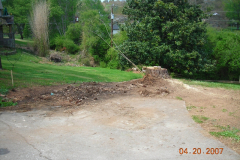
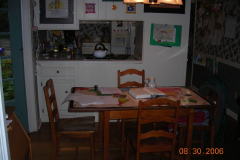
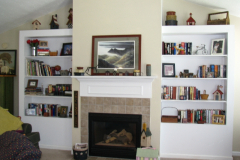
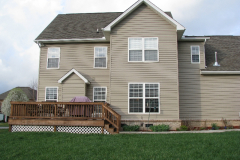
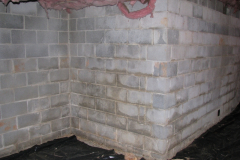
Follow Us!